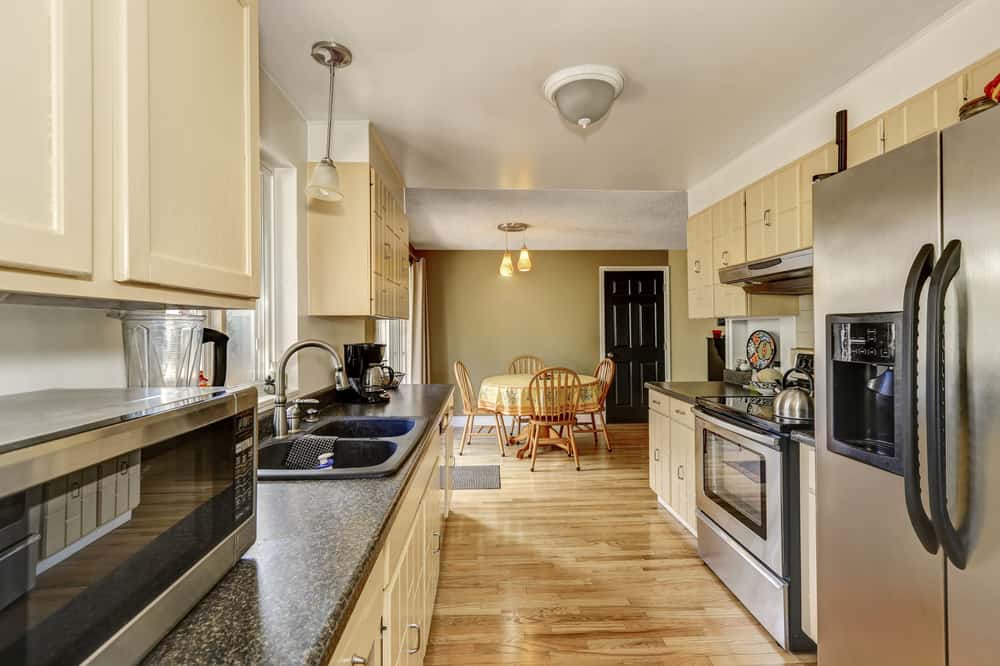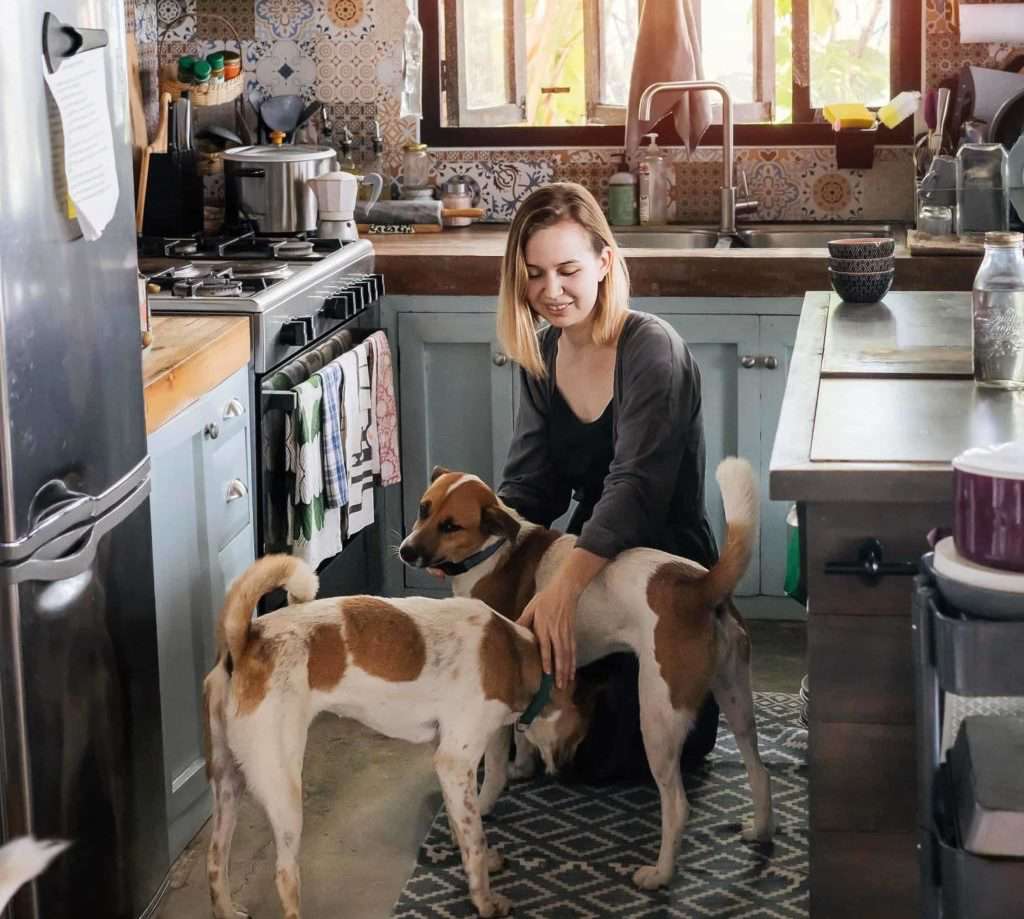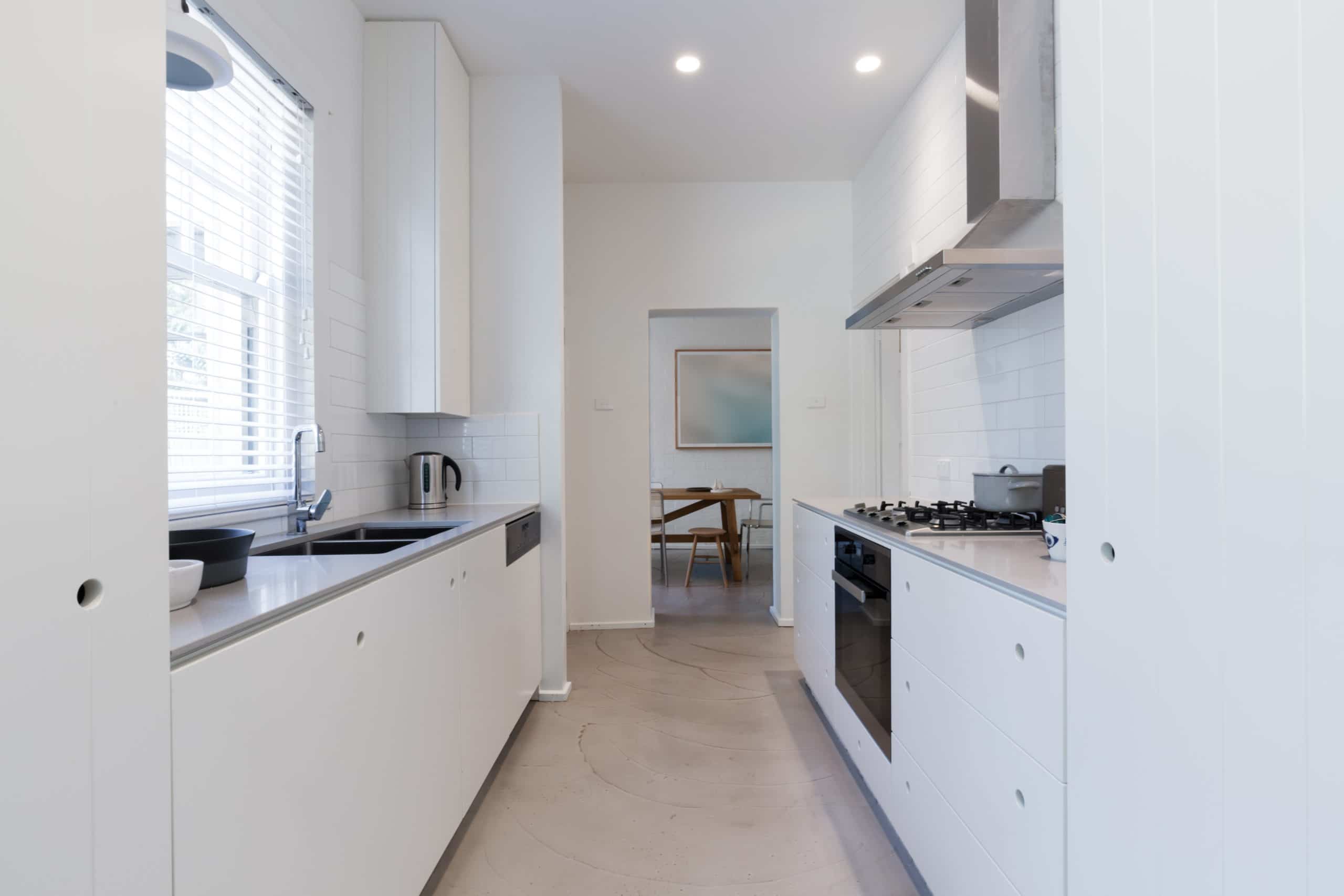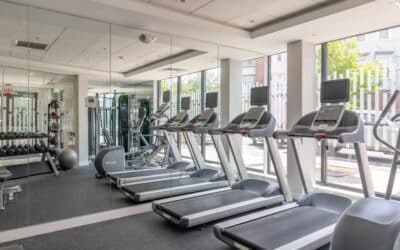An alley or alleyway kitchen is generally defined as a narrow kitchen where the sink, counter, and appliances form a central corridor or alleyway on both sides. They are also known as galley kitchens (named after a galley on a ship). The layout is simple – a design configured lengthways to accommodate every aspect of a kitchen in a narrower space.
How Popular are Alleyway Kitchens?
Alleyway kitchens can be as long as needed, but the general idea is that they are confined to a smaller area. Today, they are less popular when compared to open floor-plan kitchens because, by definition, they feel more confined. An open floor-plan kitchen feels less cramped allowing you to entertain guests easily while you’re in the kitchen. Many apartment buildings or older homes built in the 1960s or historical buildings that were renovated have alleyway kitchens. Since they are not nearly as popular today, most newer apartment buildings have open floor plan kitchens that are flat or U-shaped.
Are Alleyway Kitchens a Good Choice?
Alleyway kitchens don’t have much width, but they are a good choice in restricted spaces because they use space efficiently. That’s why many commercial kitchens and restaurants in major cities incorporate this kitchen style too. It allows for efficiency while working without taking up precious floor space when it is limited.

Their main purpose is functional, cooking and preparation. The dining area will usually be separate because of the limited kitchen space available.
How to Make Your Alleyway Kitchen More Functional?
If you’re moving to an apartment with an alleyway kitchen, and you don’t like the layout, there’s not much you can do. However, if your landlord is willing to make the improvements and you’re willing to pay for them, you could ask him/her about the possibility of them adding:
- Adequate lighting to brighten up the space – use ambient and task lights, along with pantry and cabinet lights if possible.
- Find ways to bring in natural light by opening (or adding) windows to make it feel less confined.
- Add appliances together to bring all cooking components like the oven, stovetop, microwave, and fridge in one area, and set the clean-up area separately.
- Avoid too many additions like breakfast bars and islands because they take away space in an alleyway kitchen. Stick to the basics like cabinets, drawers, stoves / ovens, sinks, refrigerators, benchtops, and dishwashers.
- Push kitchen cabinets to the ceiling to make the most use of storage space.
- Use lighter color tones to open up the space in your alleyway kitchen. Lighter colors tend to reflect light instead of absorbing it, which can help make a smaller space look bigger.
- Demolishing one end of the alleyway kitchen to open up the space (and extend the countertop). You will lose cabinet space but this will make the apartment feel less confined.
Using these ideas will help your alleyway kitchen become more functional while accommodating different kitchen tasks simultaneously.
What are the Advantages of Alleyway Kitchens?
Some of the advantages of alleyway kitchens include –
- Since they are smaller, they tend to save space and allow for more room in other areas of your home or apartment.
- Smaller cabinets and benchtops mean reduced cost of re-doing the kitchen since the space is limited.
- Make good use of limited spaces, allowing for a more functional cooking environment.
- Separating kitchen smells and activity from the rest of the apartment home
What are the Disadvantages of Alleyway Kitchens?

Some of the disadvantages include –
- Tend to be tight in space for more than one person working in the kitchen at the same time.
- Benchtop space is limited which doesn’t give you much room to work.
- All appliances tend to be more compact, which can make storage a little more difficult.
At the end of the day, alleyway kitchens are popular in older apartment buildings or smaller, space-constrained apartments because they give you maximum functionality within a confined area. If it’s not your style, you can always look for an open floor plan kitchen which would allow for more space and comfort.





